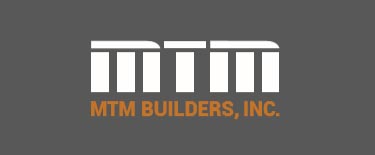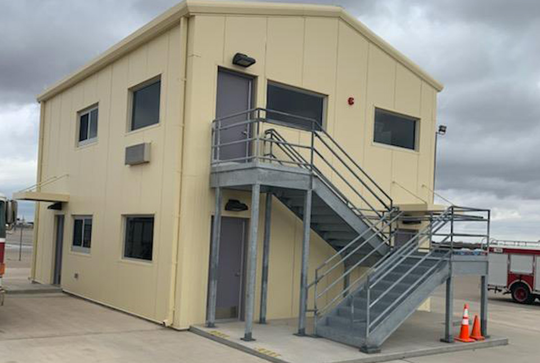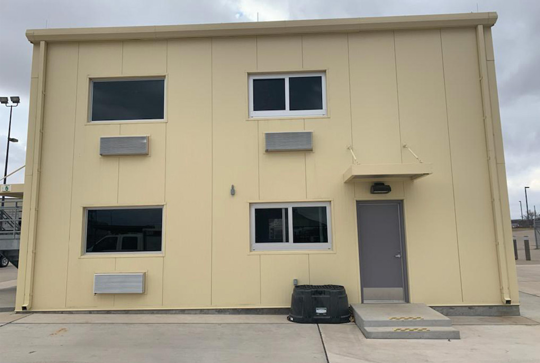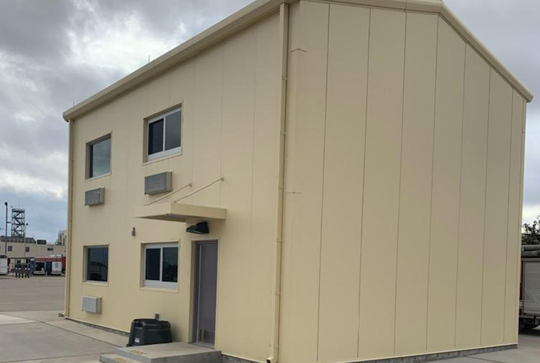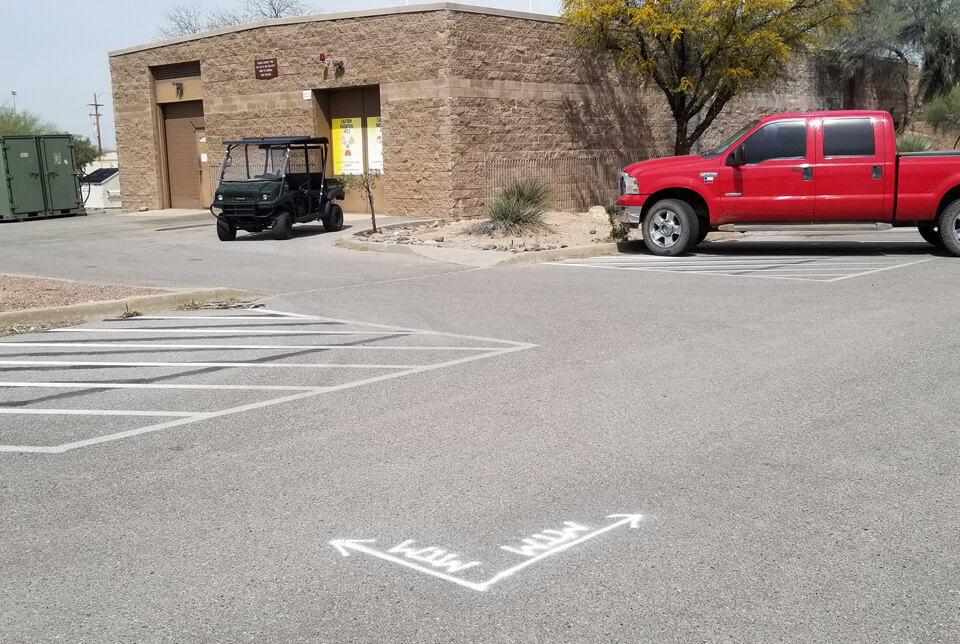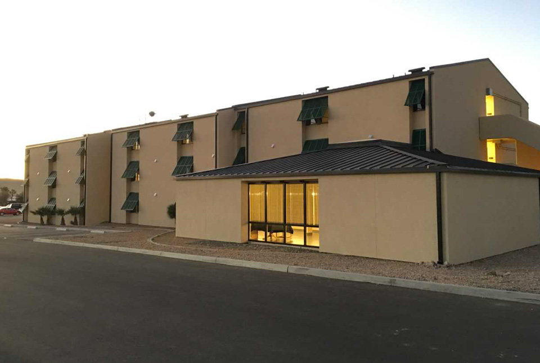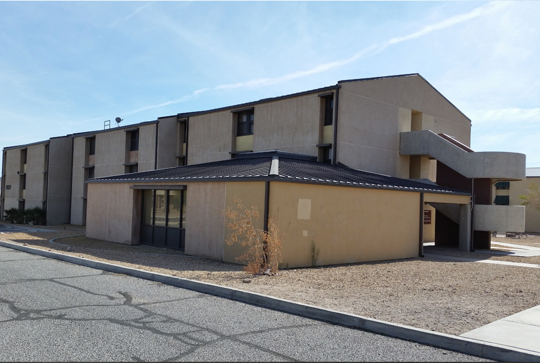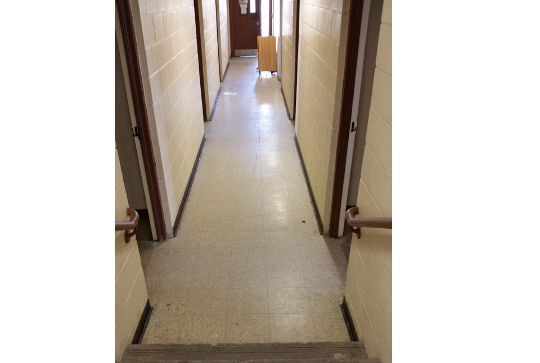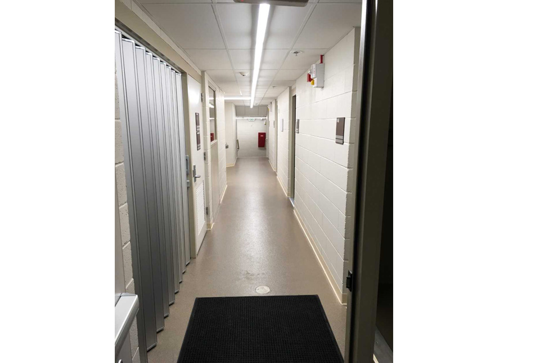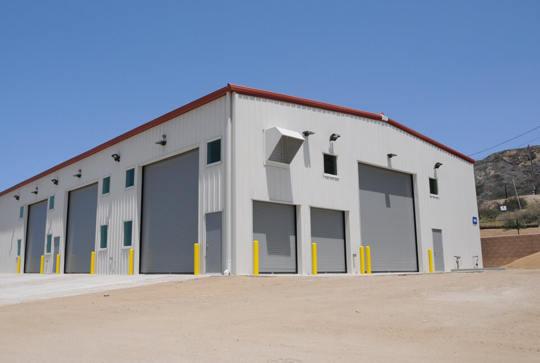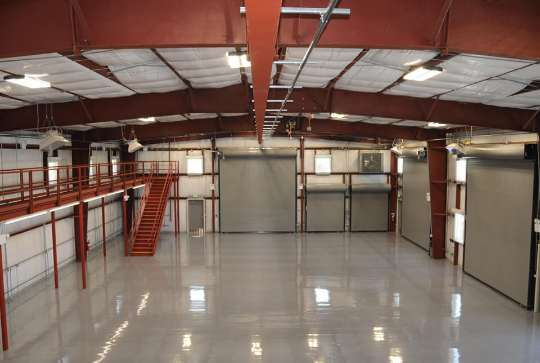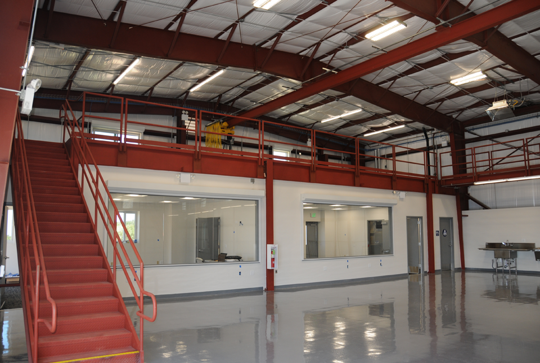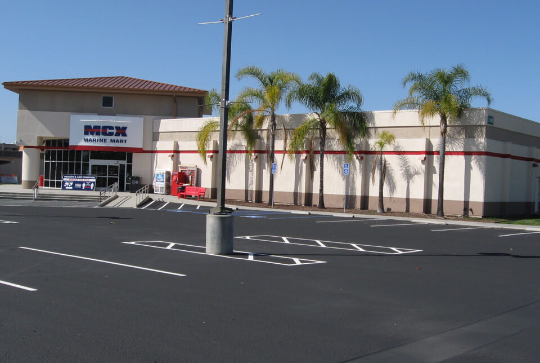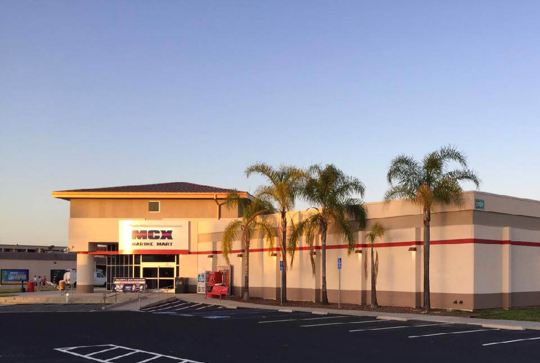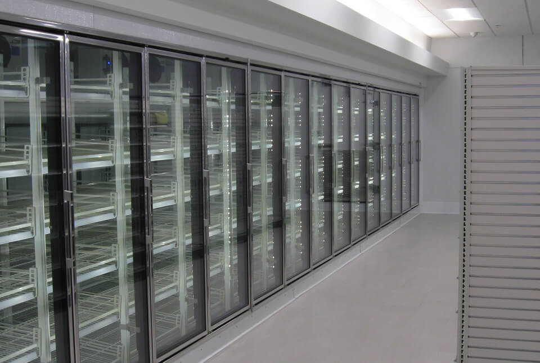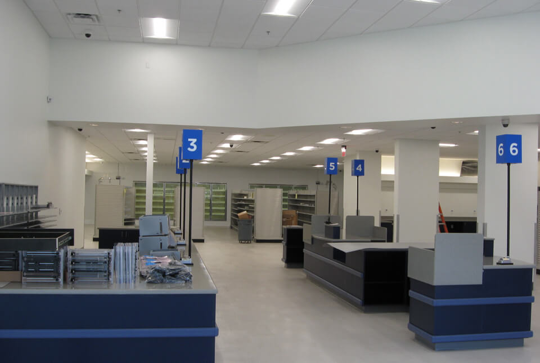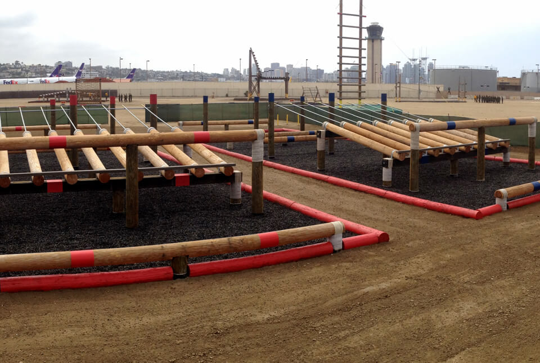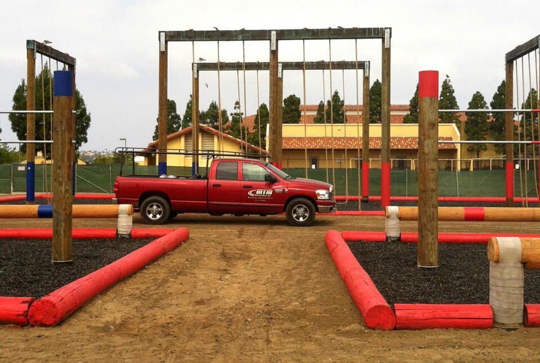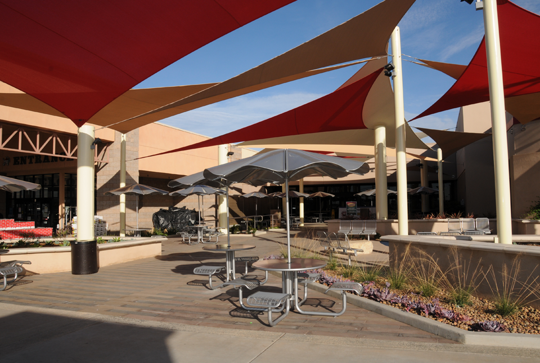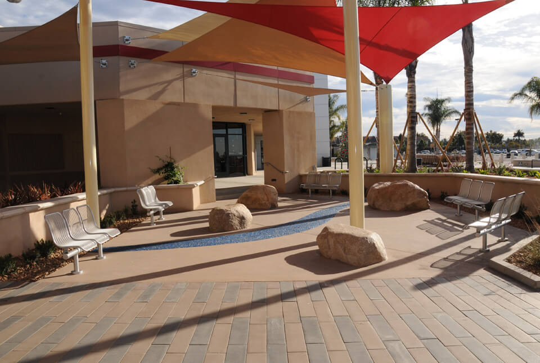Our military deserves nothing but the best….from all of us. Our servicemen and women, at a moment’s notice, put their lives at risk here and abroad, so that the rest of us don’t have to. For this, they deserve our very best efforts to provide them with the tools they need to accomplish their missions and come home safely once their missions are complete. MTM Builders has completed almost 500 military projects of all sizes, ranging from the simplest concrete foundations to building additions, renovating entire barracks, renovating command suites, renovating aircraft hangers, to building obstacle courses used to train our Marines. MTM Builders knows it takes planning, communication, commitment, teamwork, and execution to complete a military project on time and on budget, all while keeping the surrounding military activities fully operational. MTM has been fortunate enough to showcase our capabilities at bases such as Goodfellow Air Force Base in San Angelo, TX, Ft. Bliss in El Paso, TX, March Air Reserve Base in Riverside, CA, Davis-Monthan Air Force Base in Tucson, AZ, Camp Pendleton, CA, Naval Base San Diego, Naval Base Coronado, Naval Amphibious Base, Naval Base Pt. Loma, Marine Corps Air Station Miramar, Naval Air Station North Island, Alameda Naval Air Station, Naval Air Station Lemoore, in CA and Ft. Irwin National Training Center in CA.
